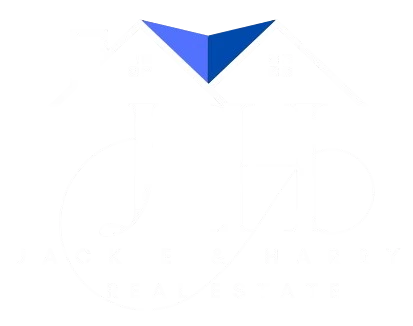| Date | Days on Market | Price | Event | Listing ID |
|---|
|
|
- | $1,749,000 | For Sale | W12457253 |
| 10/10/2025 | 1 | $1,749,000 | Listed | |
|
|
20 | $2,252,000 | Sold | W8033328 |
| 1/31/2024 | 20 | $2,297,000 | Listed | |
|
|
14 | $5,500 | Terminated | W8049582 |
| 2/6/2024 | 14 | $5,500 | Listed | |
|
|
103 | $2,199,000 | Terminated | W7229772 |
| 10/17/2023 | 103 | $2,199,000 | Listed | |
|
|
42 | $2,375,000 | Terminated | W5977827 |
| 3/20/2023 | 42 | $2,375,000 | Listed | |
|
|
54 | $2,399,800 | Terminated | W5879839 |
| 1/25/2023 | 54 | $2,399,800 | Listed | |
|
|
17 | $2,549,900 | Terminated | W5863930 |
| 1/8/2023 | 17 | $2,549,900 | Listed |



































